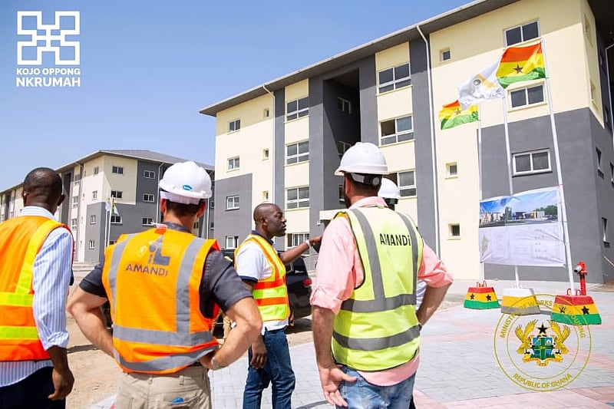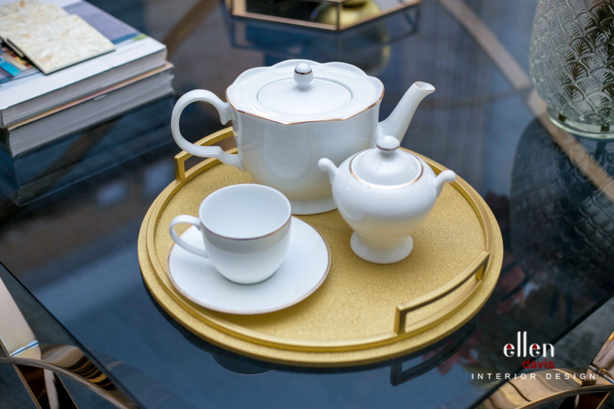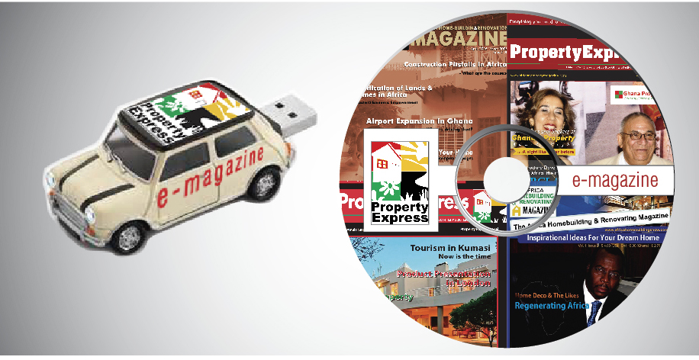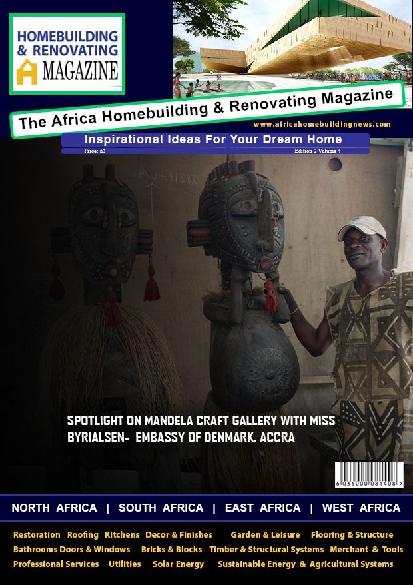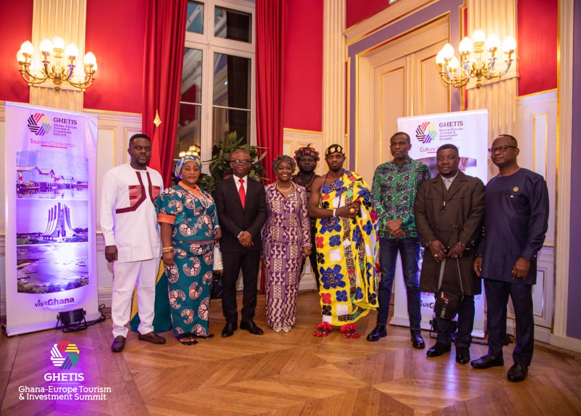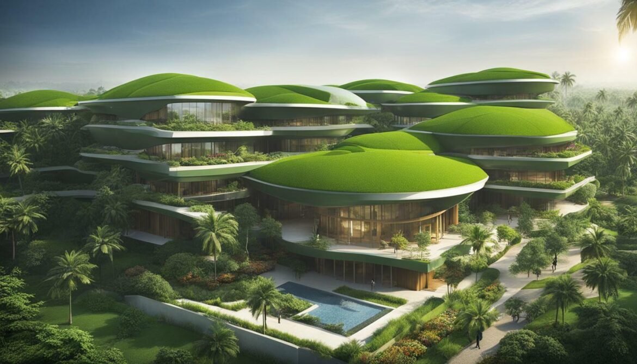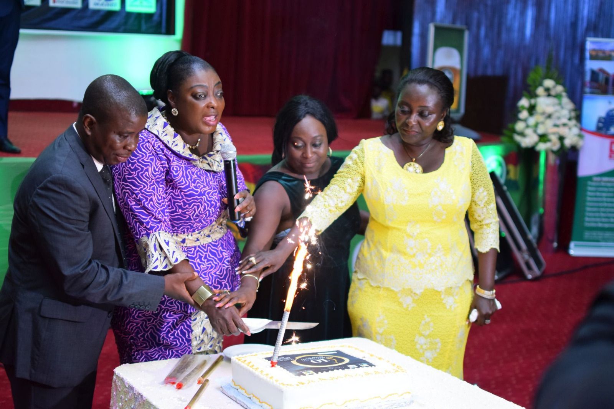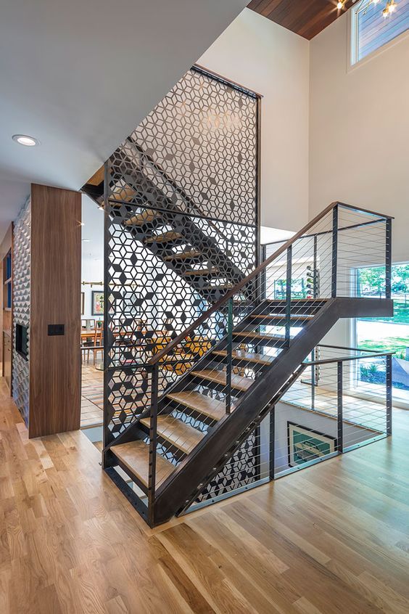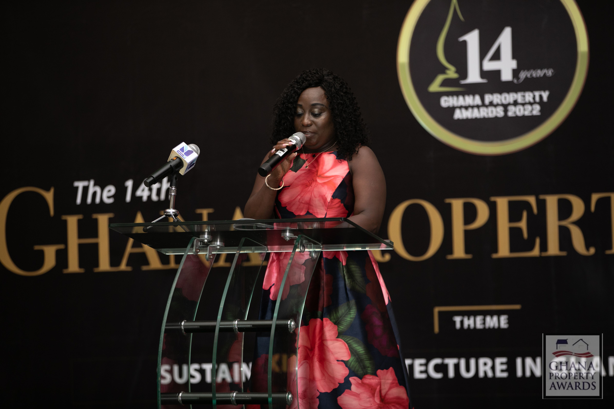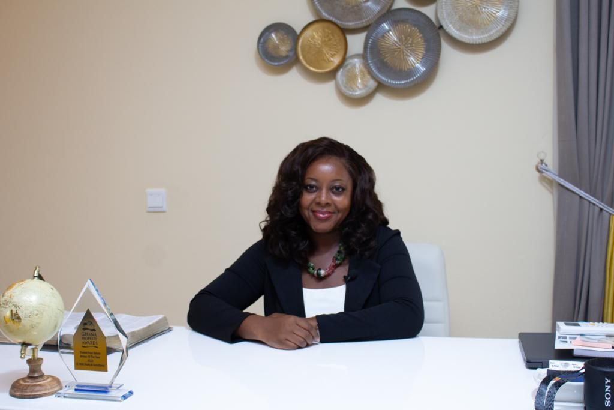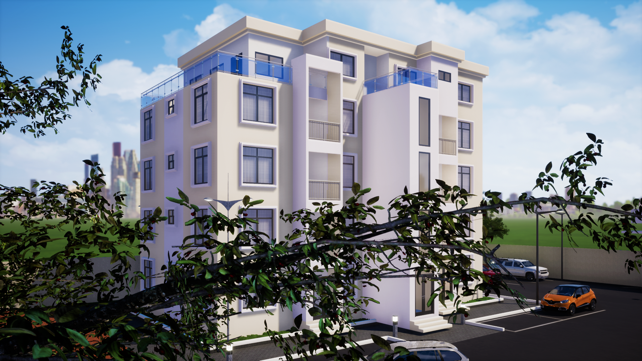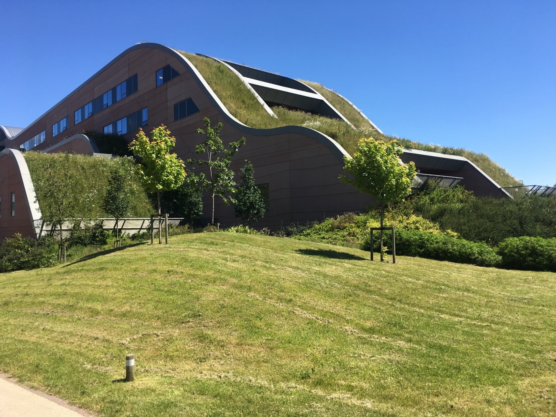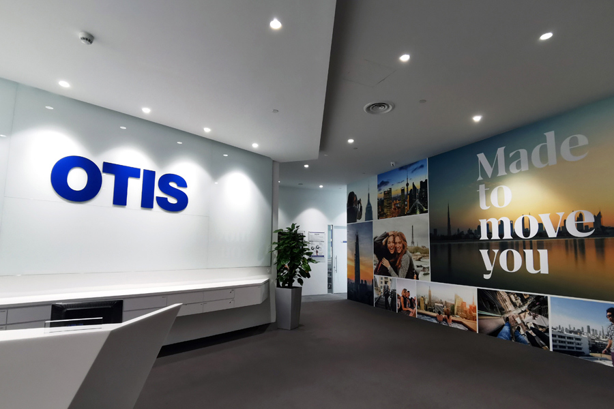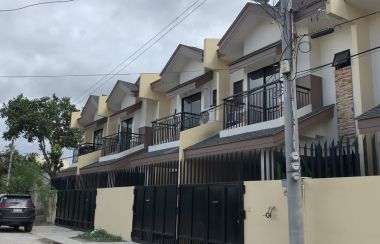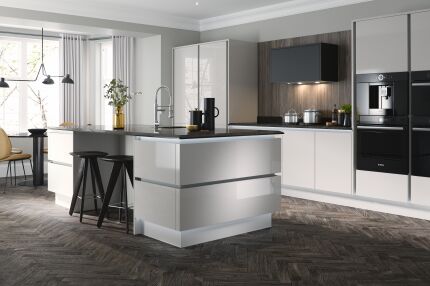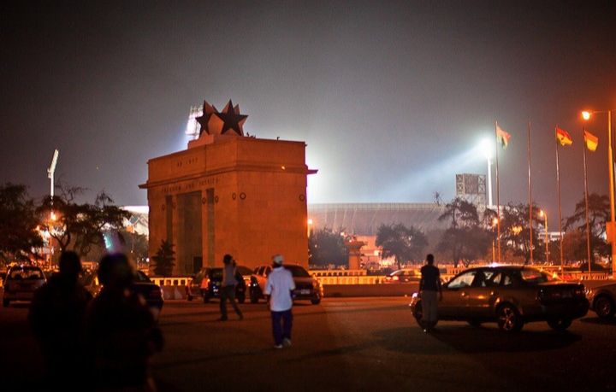SSH delivers concept design for commercial development in Cairo

International Architecture & Engineering Consultant firm SSH has unveiled the concept design for a commercial development in the new Cairo Festival City, south of Downtown Mall Egypt.
The quality of architecture and design of The Podium Offices revolve around sleek, lines that create an appealing layout – an ideal campus for business ventures piloted by the new generation of entrepreneurs.
The plot is 160 m x 410 m in size and comprises six commercial buildings, G+5 each, with a BUA of 1,705m2 and an efficiency of 89%.
The building floor plan includes six different configurations, ranging from single tenants with 1,500m2 offices, to eight tenants with 75m2 to 300m2 offices.
There are two options available for the disposition of the buildings. The first option creates a diamond-shaped private central courtyard defined by each building façade. The centre of the courtyard forms the focal point to which each building has a clear line of site while providing the backdrop to the courtyard space.
The second option suggests a more formal and regular composition as the buildings fully utilise the extent of the plot whilst maintaining a strong connection to the neighbouring context. The massing arrangement opens itself to the drop-off areas, offering an inviting entrance experience. A variety of negative spaces are created, with a large and potentially multifunctional rectilinear courtyard in the centre.
A monumental and formal façade character gives to the buildings a unique design, establishing the district as a focus point in the city.
“This is SSH’s first project in Egypt and we were delighted to be delivering Concept Design services on this unique project,” said Michael Byron, Resident Director – UAE at SSH. “We are grateful for the client’s trust and confidence in our ability to deliver a project of this stature and we look forward to maintaining a strong business relationship with them in the future.”
Comments System WIDGET PACK



.jpg)
